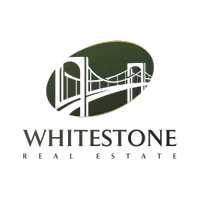$330,000
$349,900
5.7%For more information regarding the value of a property, please contact us for a free consultation.
7 Beds
3 Baths
2,284 SqFt
SOLD DATE : 11/07/2025
Key Details
Sold Price $330,000
Property Type Multi-Family
Sub Type 2 Family
Listing Status Sold
Purchase Type For Sale
Square Footage 2,284 sqft
Price per Sqft $144
MLS Listing ID 24117625
Sold Date 11/07/25
Style Units on different Floors
Bedrooms 7
Full Baths 3
Year Built 1880
Annual Tax Amount $4,510
Lot Size 10,018 Sqft
Property Sub-Type 2 Family
Property Description
Welcome to 52 & 54 Sigourney Street, a classic up-and-down two-family home located on a quiet, tree-lined street in one of Bristol's most tranquil neighborhoods. Unit 1 has 3 Bedrooms & a 1 full bathroom. Unit 2 spans two floors: the main floor has 3 bedrooms & 1 full bathroom, while the second floor includes 1 bedroom, 1 full bathroom, & a living room, making this a great opportunity for owner-occupants, multi-generational living, or investors looking to add value. While the home could benefit from some updates and personal touches, it offers solid potential and the charm of a setting that's hard to come by. Enjoy stunning elevated views, a peaceful atmosphere, and the beauty of a mature magnolia tree that graces the front yard - all adding to the character and curb appeal of the property. This location offers the best of both worlds: a quiet residential feel with close proximity to the amenities that matter. You're just minutes from Rockwell Park, Bristol Hospital, ESPN, and downtown shopping and dining, with easy access to Route 6 and I-84 for convenient commuting. The adjacent lot to the home, lot 14848 adjoining approved for up to a three family home, could be included in the sale package and will also be listed separately. Whether you're looking to invest, renovate, or create your own home with income potential, 52 & 54 Sigourney Street is full of promise in a location you'll love.
Location
State CT
County Hartford
Zoning R-15/R
Rooms
Basement Full, Unfinished, Sump Pump, Storage, Hatchway Access, Concrete Floor, Full With Hatchway
Interior
Heating Gas on Gas
Cooling Ceiling Fans, Wall Unit
Exterior
Exterior Feature Porch-Enclosed, Sidewalk, Shed, Fruit Trees, Porch, Gutters, Lighting, Stone Wall
Parking Features Carport, Covered Garage, On Street Parking, Off Street Parking, Driveway
Garage Spaces 2.0
Waterfront Description Not Applicable
Roof Type Asphalt Shingle
Building
Lot Description Lightly Wooded
Foundation Concrete
Sewer Public Sewer Connected
Water Public Water Connected
Schools
Elementary Schools Greene Hills
High Schools Bristol Central
Read Less Info
Want to know what your home might be worth? Contact us for a FREE valuation!

Our team is ready to help you sell your home for the highest possible price ASAP
Bought with Ed Williams • Coldwell Banker Realty
GET MORE INFORMATION


