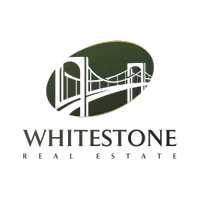$895,000
$895,000
For more information regarding the value of a property, please contact us for a free consultation.
4 Beds
4 Baths
5,169 SqFt
SOLD DATE : 09/23/2025
Key Details
Sold Price $895,000
Property Type Single Family Home
Listing Status Sold
Purchase Type For Sale
Square Footage 5,169 sqft
Price per Sqft $173
MLS Listing ID 24095182
Sold Date 09/23/25
Style Contemporary
Bedrooms 4
Full Baths 4
Year Built 1989
Annual Tax Amount $16,213
Lot Size 1.020 Acres
Property Description
An exquisite custom-contemporary home nestled atop a beautiful and quiet Monroe cul-de-sac with exceptional privacy. This move-in-ready property has it all; beauty, space, and convenience. It's centrally located near Monroe's iconic green, a golf course, and shopping. As you pull up the lighted driveway the space opens to beautiful landscaping and a gorgeous custom house at the top of a hill, featuring chalet style windows, a stone-clad entry, and multiple balconies overlooking the scene. Inside, luxury and attention to detail can be seen everywhere. The foyer welcomes you into the home with marble flooring and a grand staircase. The main level offers an open floorplan where the star of the show is a spacious great room featuring vaulted ceilings, natural light pouring in from all sides and amazing balconies. The dining room also offers direct access to a raised cedar deck and features a floor to ceiling stone fireplace. The eat-in kitchen is spacious and updated with upgraded appliances and tile flooring. The main level also provides a family room, a first-floor bedroom and a full bath. The upstairs of this home is dominated by a luxuriously appointed primary bedroom suite which boasts vaulted ceilings, a large walk-in closet, Access to yet another balcony with spectacular views, and a magnificent primary bathroom. This primary bath is fully clad in marble and equipped with radiant heated floors. It features an oversized shower, a jetted whirlpool tub and a double vanity
Location
State CT
County Fairfield
Zoning RF1
Rooms
Basement Full, Heated, Fully Finished, Garage Access, Cooled, Interior Access, Full With Walk-Out
Interior
Interior Features Audio System, Auto Garage Door Opener, Central Vacuum, Intercom, Open Floor Plan
Heating Baseboard, Hot Air, Hydro Air
Cooling Central Air
Fireplaces Number 3
Exterior
Exterior Feature Balcony, Shed, Porch, Deck, Gutters, Lighting, Covered Deck
Parking Features Attached Garage
Garage Spaces 2.0
Waterfront Description Not Applicable
Roof Type Asphalt Shingle
Building
Lot Description Secluded, Treed, On Cul-De-Sac, Rolling
Foundation Concrete
Sewer Septic
Water Private Well
Schools
Elementary Schools Per Board Of Ed
High Schools Masuk
Read Less Info
Want to know what your home might be worth? Contact us for a FREE valuation!

Our team is ready to help you sell your home for the highest possible price ASAP
Bought with Alexia Andrade • US Asset Realty
GET MORE INFORMATION


