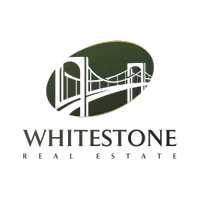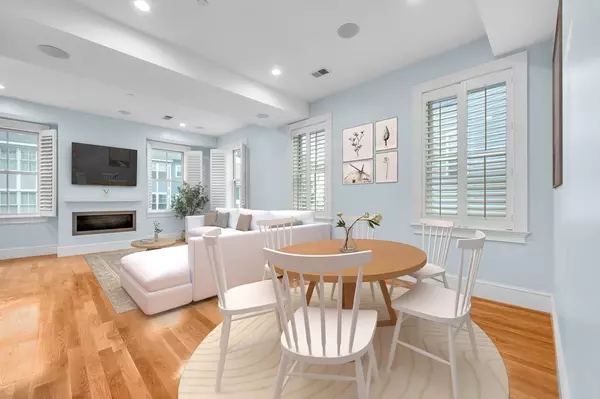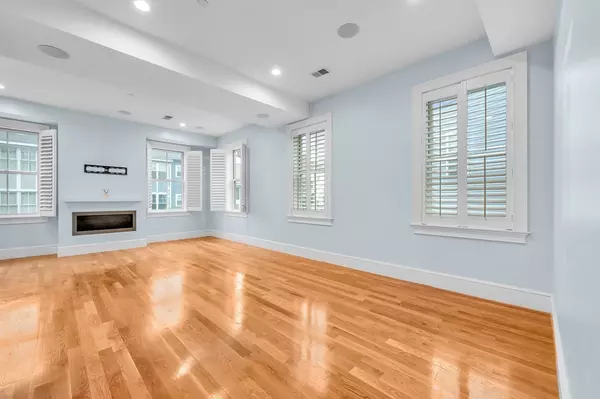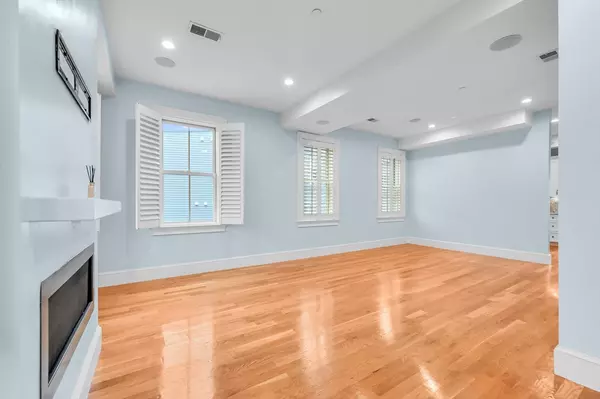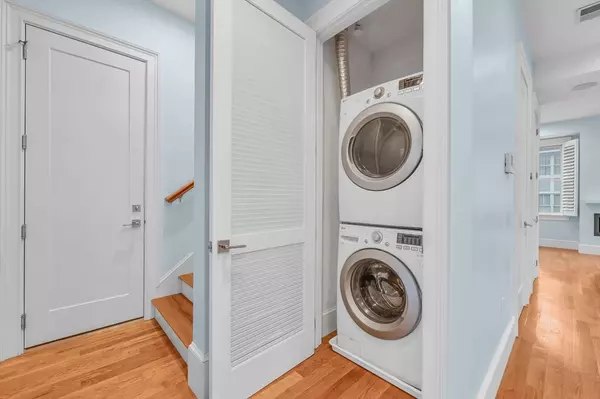
2 Beds
2.5 Baths
1,378 SqFt
2 Beds
2.5 Baths
1,378 SqFt
Open House
Sun Nov 09, 10:30am - 12:30pm
Key Details
Property Type Condo
Sub Type Condominium
Listing Status Active
Purchase Type For Sale
Square Footage 1,378 sqft
Price per Sqft $891
MLS Listing ID 73452765
Bedrooms 2
Full Baths 2
Half Baths 1
HOA Fees $209/mo
Year Built 1899
Annual Tax Amount $12,537
Tax Year 2025
Property Sub-Type Condominium
Property Description
Location
State MA
County Suffolk
Area South Boston
Zoning CD
Direction East fourth between Dorchester and G Street
Rooms
Basement N
Interior
Heating Forced Air
Cooling Central Air
Flooring Wood
Fireplaces Number 1
Appliance Range, Dishwasher, Disposal, Microwave, Refrigerator, Freezer, Washer, Dryer
Laundry In Unit
Exterior
Exterior Feature Deck, Deck - Roof
Waterfront Description Harbor,Ocean,3/10 to 1/2 Mile To Beach,Beach Ownership(Public)
Total Parking Spaces 1
Garage No
Building
Story 2
Sewer Public Sewer
Water Public
Others
Pets Allowed Yes
Senior Community false

"My job is to find and attract mastery-based agents to the office, protect the culture, and make sure everyone is happy! "
