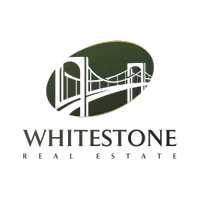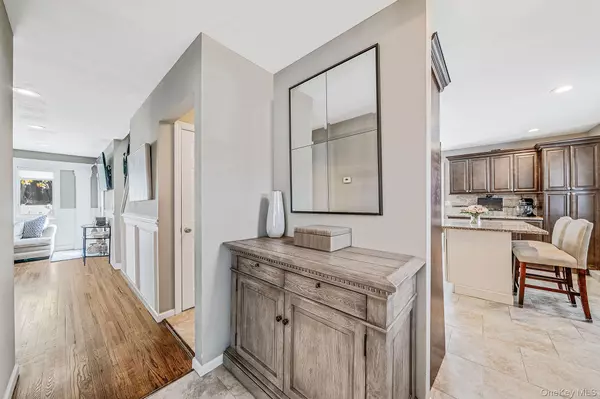
3 Beds
2 Baths
1,562 SqFt
3 Beds
2 Baths
1,562 SqFt
Open House
Sun Nov 09, 12:00pm - 2:00pm
Key Details
Property Type Single Family Home
Sub Type Single Family Residence
Listing Status Active
Purchase Type For Sale
Square Footage 1,562 sqft
Price per Sqft $457
MLS Listing ID 932237
Style Colonial
Bedrooms 3
Full Baths 1
Half Baths 1
HOA Y/N No
Rental Info No
Year Built 1968
Annual Tax Amount $11,928
Lot Size 4,356 Sqft
Acres 0.1
Property Sub-Type Single Family Residence
Source onekey2
Property Description
Location
State NY
County Suffolk County
Rooms
Basement Finished, Full, Storage Space, Walk-Out Access
Interior
Interior Features Crown Molding, Eat-in Kitchen, Formal Dining, Granite Counters, Kitchen Island, Natural Woodwork, Open Floorplan, Open Kitchen, Recessed Lighting, Walk-In Closet(s), Washer/Dryer Hookup
Heating Baseboard, Electric, Hot Water, Oil, Solar
Cooling Central Air, Ductless
Flooring Hardwood
Fireplace No
Appliance Dishwasher, Electric Cooktop, Electric Oven, Microwave, Refrigerator, Stainless Steel Appliance(s)
Laundry Electric Dryer Hookup, In Basement, Washer Hookup
Exterior
Parking Features Driveway, Garage, Private
Garage Spaces 1.0
Utilities Available Cable Available, Electricity Connected, Phone Available, Trash Collection Public, Water Connected
Garage true
Private Pool No
Building
Sewer Cesspool
Water Public
Level or Stories Two
Structure Type Stone,Vinyl Siding
Schools
Elementary Schools John Pearl Elementary School
Middle Schools Oakdale-Bohemia Middle School
High Schools Connetquot
School District Connetquot
Others
Senior Community No
Special Listing Condition None

"My job is to find and attract mastery-based agents to the office, protect the culture, and make sure everyone is happy! "






