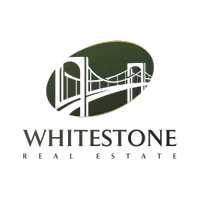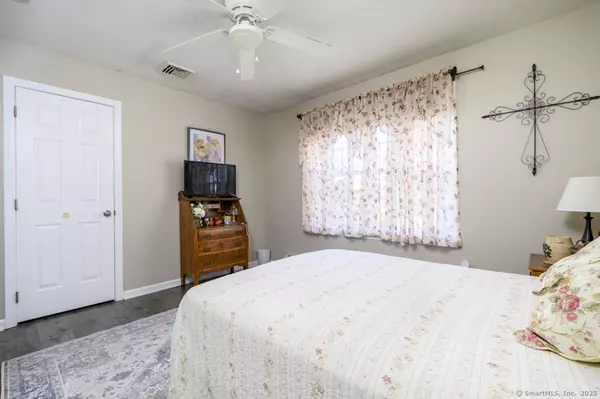
3 Beds
3 Baths
2,514 SqFt
3 Beds
3 Baths
2,514 SqFt
Open House
Sat Nov 08, 12:00pm - 2:00pm
Key Details
Property Type Single Family Home
Listing Status Active
Purchase Type For Sale
Square Footage 2,514 sqft
Price per Sqft $184
MLS Listing ID 24134108
Style Raised Ranch
Bedrooms 3
Full Baths 2
Half Baths 1
HOA Fees $140/mo
Year Built 1995
Annual Tax Amount $7,097
Lot Size 0.360 Acres
Property Description
Location
State CT
County New Haven
Zoning A
Rooms
Basement Full, Fully Finished
Interior
Heating Baseboard
Cooling Ceiling Fans, Central Air
Exterior
Exterior Feature Shed, Deck
Parking Features Attached Garage
Garage Spaces 2.0
Pool Above Ground Pool
Waterfront Description Not Applicable
Roof Type Asphalt Shingle
Building
Lot Description Fence - Full, Lightly Wooded
Foundation Concrete
Sewer Public Sewer Connected
Water Public Water Connected
Schools
Elementary Schools Per Board Of Ed
High Schools Ansonia

"My job is to find and attract mastery-based agents to the office, protect the culture, and make sure everyone is happy! "






