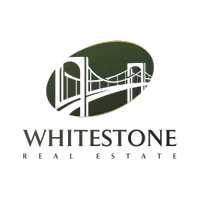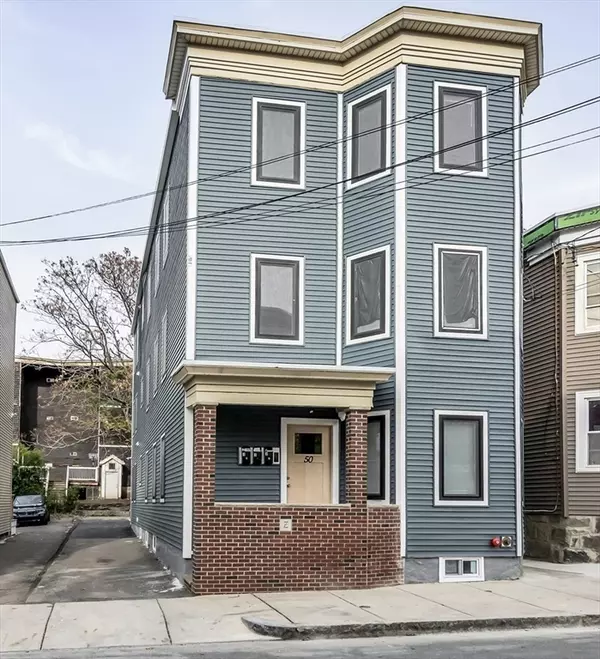
3 Beds
2 Baths
1,044 SqFt
3 Beds
2 Baths
1,044 SqFt
Open House
Sat Nov 08, 12:00pm - 2:00pm
Sun Nov 09, 12:00pm - 2:00pm
Key Details
Property Type Condo
Sub Type Condominium
Listing Status Active
Purchase Type For Sale
Square Footage 1,044 sqft
Price per Sqft $517
MLS Listing ID 73452390
Bedrooms 3
Full Baths 2
HOA Fees $200/mo
Year Built 1900
Annual Tax Amount $99,999
Tax Year 2024
Property Sub-Type Condominium
Property Description
Location
State MA
County Suffolk
Zoning R1
Direction Central Ave. to Shawmut St. to Maverick St.
Rooms
Basement Y
Primary Bedroom Level First
Kitchen Flooring - Hardwood, Countertops - Stone/Granite/Solid, Recessed Lighting, Stainless Steel Appliances
Interior
Heating Natural Gas
Cooling Heat Pump, Ductless
Flooring Hardwood
Appliance Range, Dishwasher, Microwave, Refrigerator
Laundry First Floor, In Unit
Exterior
Community Features Public Transportation, Shopping, Park, Medical Facility, Laundromat, Highway Access, Public School
Utilities Available for Gas Range
Roof Type Rubber
Total Parking Spaces 1
Garage Yes
Building
Story 1
Sewer Public Sewer
Water Public
Others
Pets Allowed Yes w/ Restrictions
Senior Community false

"My job is to find and attract mastery-based agents to the office, protect the culture, and make sure everyone is happy! "






