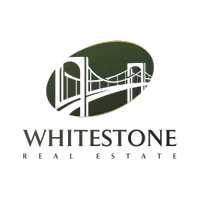
3 Beds
3 Baths
2,680 SqFt
3 Beds
3 Baths
2,680 SqFt
Open House
Sat Nov 08, 11:00am - 1:00pm
Key Details
Property Type Condo
Sub Type Condominium
Listing Status Active
Purchase Type For Sale
Square Footage 2,680 sqft
Price per Sqft $369
MLS Listing ID 24138427
Style Single Family Detached
Bedrooms 3
Full Baths 2
Half Baths 1
HOA Fees $625/mo
Year Built 1984
Annual Tax Amount $14,881
Property Sub-Type Condominium
Property Description
Location
State CT
County Fairfield
Zoning A2
Rooms
Basement Full, Unfinished, Full With Walk-Out
Interior
Interior Features Auto Garage Door Opener, Cable - Pre-wired, Open Floor Plan
Heating Heat Pump
Cooling Central Air
Fireplaces Number 1
Exterior
Exterior Feature Underground Utilities, Deck
Parking Features Detached Garage
Garage Spaces 2.0
Pool In Ground Pool
Waterfront Description Not Applicable
Building
Lot Description On Cul-De-Sac
Sewer Public Sewer Connected
Water Public Water Connected
Level or Stories 3
Schools
Elementary Schools Per Board Of Ed
High Schools Per Board Of Ed
Others
Pets Allowed Yes

"My job is to find and attract mastery-based agents to the office, protect the culture, and make sure everyone is happy! "






