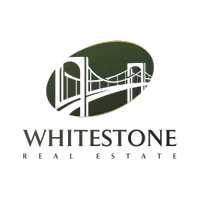
3 Beds
2.5 Baths
1,780 SqFt
3 Beds
2.5 Baths
1,780 SqFt
Open House
Sat Nov 08, 11:00am - 1:00pm
Sun Nov 09, 12:00pm - 2:00pm
Key Details
Property Type Condo
Sub Type Condominium
Listing Status Active
Purchase Type For Sale
Square Footage 1,780 sqft
Price per Sqft $325
MLS Listing ID 73450965
Bedrooms 3
Full Baths 2
Half Baths 1
HOA Fees $250/mo
Year Built 2025
Tax Year 2026
Property Sub-Type Condominium
Property Description
Location
State MA
County Bristol
Zoning GRB
Direction USE GPS 507 Mendon Rd
Rooms
Family Room Flooring - Hardwood, Exterior Access, Recessed Lighting, Crown Molding
Basement Y
Primary Bedroom Level Second
Kitchen Flooring - Hardwood, Dining Area, Countertops - Stone/Granite/Solid, Kitchen Island, Open Floorplan, Recessed Lighting, Stainless Steel Appliances, Gas Stove, Lighting - Pendant
Interior
Heating Forced Air
Cooling Central Air
Flooring Tile, Carpet, Hardwood
Fireplaces Number 1
Fireplaces Type Family Room
Appliance Microwave, ENERGY STAR Qualified Refrigerator, ENERGY STAR Qualified Dishwasher, Range
Laundry Flooring - Stone/Ceramic Tile, Electric Dryer Hookup, Washer Hookup, Second Floor
Exterior
Exterior Feature Porch, Patio, Screens, Rain Gutters, Professional Landscaping, Sprinkler System
Garage Spaces 1.0
Community Features Public Transportation, Shopping, Park, Highway Access, House of Worship, Public School, T-Station
Roof Type Shingle
Total Parking Spaces 3
Garage Yes
Building
Story 2
Sewer Public Sewer
Water Public, Individual Meter
Schools
Elementary Schools Hill-Roberts Elementary
Middle Schools Robert J Coelho Ms
High Schools Attleboro Hs
Others
Pets Allowed Yes w/ Restrictions
Senior Community false
Acceptable Financing Contract
Listing Terms Contract

"My job is to find and attract mastery-based agents to the office, protect the culture, and make sure everyone is happy! "






