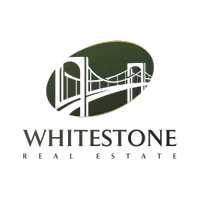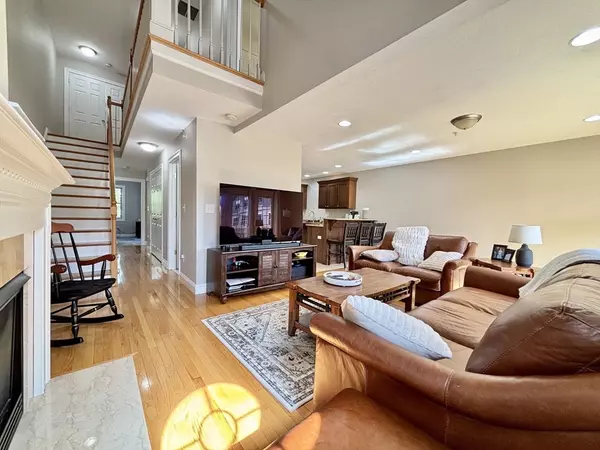
3 Beds
2.5 Baths
1,968 SqFt
3 Beds
2.5 Baths
1,968 SqFt
Key Details
Property Type Condo
Sub Type Condominium
Listing Status Active
Purchase Type For Sale
Square Footage 1,968 sqft
Price per Sqft $248
MLS Listing ID 73435362
Bedrooms 3
Full Baths 2
Half Baths 1
HOA Fees $375
Year Built 2006
Annual Tax Amount $5,084
Tax Year 2014
Property Sub-Type Condominium
Property Description
Location
State MA
County Bristol
Direction North Ave to West St
Rooms
Basement N
Primary Bedroom Level Third
Dining Room Flooring - Hardwood, Chair Rail, Lighting - Pendant
Kitchen Flooring - Stone/Ceramic Tile, Kitchen Island, Recessed Lighting, Stainless Steel Appliances, Lighting - Pendant
Interior
Heating Forced Air, Natural Gas
Cooling Central Air
Flooring Tile, Carpet, Hardwood
Fireplaces Number 1
Fireplaces Type Living Room
Appliance Range, Dishwasher, Microwave, Refrigerator, Washer, Dryer
Laundry Electric Dryer Hookup, Washer Hookup, Third Floor
Exterior
Exterior Feature Deck, Deck - Vinyl, Deck - Composite
Garage Spaces 2.0
Utilities Available for Electric Oven, for Electric Dryer
Total Parking Spaces 3
Garage Yes
Building
Story 3
Sewer Public Sewer
Water Public
Schools
Elementary Schools Willett Elem.
Middle Schools Brennan Middle
High Schools Attleboro High
Others
Pets Allowed Yes w/ Restrictions
Senior Community false

"My job is to find and attract mastery-based agents to the office, protect the culture, and make sure everyone is happy! "






