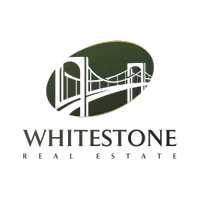
4 Beds
4 Baths
2,268 SqFt
4 Beds
4 Baths
2,268 SqFt
Key Details
Property Type Single Family Home
Listing Status Active
Purchase Type For Sale
Square Footage 2,268 sqft
Price per Sqft $326
MLS Listing ID 24123851
Style Colonial
Bedrooms 4
Full Baths 3
Half Baths 1
Year Built 1987
Annual Tax Amount $10,501
Lot Size 10,454 Sqft
Property Description
Location
State CT
County Fairfield
Zoning B
Rooms
Basement Full, Sump Pump, Garage Access, Interior Access, Partially Finished, Walk-out
Interior
Heating Baseboard, Hot Water
Cooling Central Air
Fireplaces Number 1
Exterior
Exterior Feature Deck
Parking Features Attached Garage, Driveway
Garage Spaces 2.0
Waterfront Description Not Applicable
Roof Type Asphalt Shingle,Fiberglass Shingle
Building
Lot Description Fence - Partial
Foundation Concrete
Sewer Public Sewer Connected
Water Public Water Connected
Schools
Elementary Schools Mckinley
High Schools Fairfield Warde

"My job is to find and attract mastery-based agents to the office, protect the culture, and make sure everyone is happy! "






